Happy Thanksgiving, my wonderful Canadian readers! To celebrate this special day, I couldn’t have had a better guest! I am truly honored to be featuring Kaitlyn Harris from decorating__life on our “Beautiful Homes of Instagram” series. Kaitlyn lives in Calgary, Canada and you might even remember seeing this stunning home on the blog before. Keep reading and you’ll understand better as this homeowner explains below…
Hi everyone, my name is Kaitlyn Harris and I’m an interior designer based in Calgary, Canada (@decorating__life). Thank you so much for the opportunity to share my home on this amazing blog; I’m honored and excited to be part of such an amazing resource for the design community.
First let me start by saying I’m very grateful and fortunate to own a home that is well known among the design community – in fact, it’s even been featured as a previous Design Inspiration here on Home Bunch! The home was originally designed and built by a local builder called Veranda Estate Homes, and they lived in it from 2011 to 2017. I feel strongly that when a builder designs and constructs their own personal home, it’s probably done to the highest standards possible; this house was no exception. The attention to detail in the home was above anything we had seen in our search, and we instantly fell in love with it.
My husband, Steve, and I built our previous house from the ground up before our two sweet kids – Winnie (age 4) and Cash (age 2) – came along; so we began our home search by looking for empty land where we could build a customized acreage property better suited to our current life. However, after seeing limited options and facing challenging conditions during our search (hiking through feet of snow!) we decided to look at existing properties. We came across our would-be home: a stunning two acre property with over 7,000 square feet of developed space. The home features six bedrooms, five bathrooms, a 1,400 square foot garage, gym, 650 plus bottle wine bar and plenty of marble – just how I like it!
On our first tour of the home, we knew the layout and design was perfect for us, however, we could see some opportunities to improve on existing spaces and tailor them to our needs. Steve works in ecommerce, developing and growing online businesses. I do contract interior design work, when I’m not busy being a mom. We needed a house that was very specific to our lifestyle – lots of space was a must since the entire family is home every day. It was also important we had functional workspaces, in addition to extra usable rooms we could sneak away to for a moment of peace.
We purchased the home in the dead of winter, and moved in the following summer in 2017. The last year has been a fun process making the home our own and reimagining various spaces to fit our unique lifestyle. I had seen this home before on social media, and never dreamed it would become my own. My husband and I worked very hard to achieve this goal, and often the realization that this is our home still hits me – I love it so much!
In the photos below I’ll recap some of the spaces original to the home (with my decorating touch applied!), then explore some of the bigger changes we’ve made since moving in. Enjoy, and thank you once again for allowing us to show you our home – we’re truly honored!
Photography by Phil Crozier.
Beautiful Homes of Instagram: Canada
From the moment we drove up the long driveway, we were in love! This home has a very grand, but inviting curb appeal with large double iron front doors and a front veranda.
Front Door
The driveway continues past the front door to a large parking pad (we keep trying to think of a fancier name for it!) and the four car garage. Step inside…
Exterior Sconces: Visual Comfort.
Foyer
Upon entry our guests eyes are guided up the stairs to a large light fixture and walk way to the master bedroom.
Staircase
This grand foyer and spiral staircase is well-loved on social media.
Welcome!
We appreciate that visitors at the front door can’t see into common areas, which is great for privacy and leaves something to the imagination.
Entry Bench: Wayfair.
Rug: Safavieh 4×6
Paint Color
Paint color is Benjamin Moore Seapearl.
Dining Room
This room underwent a major overhaul immediately after moving in. The original dining room felt dark and heavy with tons of wood, and we prefer a brighter / lighter style. With a few coats of paint (including the ceiling) and the addition of a beautiful marble top dining table, the room now feels inviting and elegant. The marble top table is a great tie-in to the kitchen and butler’s pantry.
Dining Table
Our dining chairs are classic oval backs, with a durable fabric that will withstand family dinners for years to come. We’re still searching for the perfect fabric for drapery in this room.
Paint color is Sherwin Williams SW 6245 Quicksilver.
Dining Table: RH. Other Beautiful Dining Tables: here, here, here, here, here, here, here, here & here.
Dining Chairs: RH – similar here & here (set of 2).
Chandelier: Arteriors.
Mirrors: Urban Barn – similar here & here.
Built-in Hutch: Designed by the builder.
Butler’s Pantry
The butler’s pantry is located between the dining room and kitchen, and includes a sink, glass / bottle storage and an icemaker.
We leave our most commonly used house liquor here and it’s the ideal spot to make a quick drink for guests.
Hardware & Lighting
Stone is solid Statuario slab marble countertop and backsplash.
Lighting: Visual Comfort.
Hardware: Here.
Kitchen
We’ve made no major changes to this kitchen since purchasing the home – how could you! It’s absolutely gorgeous with a full marble countertops and backsplash.
Long before we moved in I searched for the perfect bar stools for the island. I eventually found them on Wayfair, and although they took 10 months to arrive, they were worth the wait!
Kitchen Hood
The custom hood acts as a focal point for the entire room.
Pot Filler: Perrin & Rowe.
The kitchen was designed by Veranda Estate Homes.
Kitchen Lighting
Island Pendants: Visual Comfort.
Sconces above Windows: Visual Comfort.
Kitchen Paint Color
Kitchen Cabinet paint Color: Benjamin Moore Seapearl.
Toaster: Smeg 4 Slice Toaster, Pastel Blue.
Kitchen Hardware: Hickory Hardware.
Meet the Homeowners!
This is the very talented Kaitlyn and her sweet husband, Steve. 
Mugs: Crate & Barrel.
Sink & Faucet
Kitchen Bridge Faucet: Perrin & Rowe.
Sink: Kohler.
Island Countertop
The island has a butcher block top, which is more durable than the marble and easily refinished.
Coffee Maker: Nespresso Vertuo.
Candlesticks on Island: Twig & Anchor – similar here, here & here.
Kitchen Desk
You will find the fridge and a custom kitchen desk on the left side of the kitchen.
Kitchen Desk
The kitchen desk features butler’s block countertop and seeded cabinet glass doors.
Chair: RH – similar: here.
Phone: Pottery Barn.
Breakfast Room
This is one of my favorites breakfast rooms ever shared on Home Bunch. Isn’t it gorgeous?!
Dining Chairs: Ikea – similar here, here & here.
I’m Hungry
Kaitlyn’s puppy could be on a cover of any magazine! He’s just sooooo adorable!
Chandelier
Chandelier is Visual Comfort SC5005PN.
Clock: McLaughlin and Scott (discontinued) – similar here & here.
Dining Table
Dining Table: Houzz – similar here & here.
Blue Vase: Wayfair.
Great Room
This room is probably the most shared and pinned photo of this home – it was on my Pinterest board years before we owned the property. The great room features beautiful wood beams, a large stone fireplace and mantle, and our favorite feature: an oversized window bench.
Window-seat
The bench is one of our most common family hang out spots, and has large drawers underneath for toy storage.
Fireplace
The TV in this space is rarely used, so we often cover it up by leaning art on the mantle. It helps emphasize the high ceiling height in this room and nicely balances this grand fireplace.
Rug: Rugs.ca Copenhagen Rug – similar here & here.
Details
Hardwood flooring is Rustic Hickory planks finished on site. The beams are alder and the stone veneer used on fireplace is similar to Montana Quartz – similar here.
Round Accent Table: Joss & Main.
Chairs
Chairs are from Wayfair.
Coffee Table
Coffee Table: RH – similar here & here.
Coffee Table Decor
Beads: Sugarboo – similar here.
Similar Natural Stone Decor: here & here.
Paint Color
Wall paint color is Benjamin Moore Seapearl.
Sideboard: Local – similar here, here, here, here & here.
Mirror
Mirror: Local store – similar here.
Sofa
Sofa is by Bernhardt (super comfortable and great quality!)
Pillows: Etsy.
Inspired by this Look:
Hallway
This hallway lets tons of light in, and connects the home from garage to great room. I found the perfect small console to fit this space for ditching keys and sunglasses when you get home.
Console: Local – similar here, here & here.
Similar Wire Brass Basket: Wayfair.
Women’s Boots: Hunter.
Children’s Boots: Joe Fresh.
Pantry
This pantry got so many pins last time I shared it on the blog! It has a fantastic layout and I love the fact that it was a microwave.
Stand Mixer: KitchenAid in Aqua Sky.
Wood Crate: Wayfair.
Powder Room
The powder room features a classic marble washstand with metal base and wall paneling.
Washstand: RH – similar here.
Similar Mirror: here.
Mudroom
We’ve left the original mudroom intact with no major changes. We followed the advice of our realtor, who told us to always put your kids cubbies furthest from the door – there’s nothing worse than a toddler sitting on the floor to take off their shoes while you have your arms full of groceries!
Pendants: Visual Comfort.
Wallpaper: Anthropologie.
Cow Head Bust: Sagebrooke Home.
Similar Baskets: Here.
Playroom
Our previous home had an upstairs bonus room where the kids watched TV and played with toys. This home doesn’t have one in the layout, so we reimagined an upstairs bedroom and converted it into a playroom. We added wall decals, custom art and installed a TV. The bedroom has a large closet, which is perfect for toys, and an attached bathroom. It’s become a favorite hangout space before bed, and the best part about it, you can close the door and hide the mess!
Side Tables: Wayfair.
Decal
Decall: Urbanwalls.
Wall Art: Peekaboo Woodland Animals.
Sofa & Rug
Blue Chesterfield Sofa: Local store – similar here.
Ottoman: Revolve – similar here, here & here.
Rug: Rugs.ca 8×8 Casablanca Round Rug – Other fun rugs: here
Reading Nook
Similar Draperies: Here & Here.
Previous Home
Cashton’s bedroom in our old house was one of my most popular social posts, and it’s widely shared on Pinterest / Instagram – you’ll see most of the same furniture. The custom made “pipe” shelf was sourced from a local handyman who builds these using unused materials from job sites.
Son’s Bedroom
Cashton’s bedroom had a large hand-painted mural in it that didn’t fit our design plan for the room. Due to the thickness of the paint and the ridges it created, we had to have the wall skim coated and repaired to achieve a flat paintable surface. The whole room was repainted in a steely blue.
Crib: West Coastal Kids – similar here & here.
Dresser: RH – similar here & here.
Similar Side Table: here.
Similar Pipe Shelves: here & here.
Similar Pouf: here.
Rug
Plaid rug is from a local store – similar here.
Paint Color
Paint Color: Valspar CI188 Stormy Cove.
Propeller: Wayfair.
Jack & Jill Bathroom
The kid’s bedrooms are connected with a Jack and Jill bathroom, which helps streamline bedtime for mom and dad. There is a water closet and tub opposite the sink, which are not pictured.
Faucet: Kohler.
Similar Lighting: Here.
Similar Hardware: Here.
Wallpaper
Wallpaper is from Anthropologie.
Bathroom Floor Tile: 2” white hex tile with a black pencil and white ceramic boarder.
Daughter’s Bedroom
The original owner of this home had two boys, so this bedroom required a major overhaul. Like most little girls, my daughter loves pink and princesses, and the existing wallpaper, paint and window coverings we’re not going to work for her.
Immediately upon move-in we stripped the wallpaper and repainted the whole room a soft pink color. Custom drapery was added above the window bench – which we repurposed from our last home – I made all of the paper flowers on the wall by hand, and we stapled those to the wall around her canopy.
Bed: Ikea.
Dresser
The dresser is originally from IKEA, and we added the custom gold molding details (from “Overlays”) to ensure it was cohesive with the room.
Similar Mirror: Here.
Paint Color
Paint Color: Behr RD-W3 My Sweetheart.
Master Bedroom
One of our first priorities in this home was to brighten up the master bedroom with new paint. We also plan to add some architectural details to the walls / ceiling in the future (such as paneling or beams). The window looks out to a pond frequented by moose and deer.
King-sized Bed: Local store – similar here, here, here & here.
Nightstands: House of Hampton.
Bedding: Pottery Barn.
Floor Mirror: Orren Ellis.
Paint Color
Paint Color: Sherwin Williams – SW 7070 Site White.
Chandelier is by Visual Comfort.
Chair: Wayfair.
Similar Bench: here.
Nightstand Decor
Ring Table Lamp: Local store – similar here, here, here & here.
Similar Candle Holder: here & here.
Her Office
My previous homes never had an office I could devote to my design work, and finally I have this perfect spot to edit my photos and sketch new ideas. The built-in desk is located off the master bedroom, and looks out to the front of the property. I love working here in the morning and enjoying a coffee while my daughter lays in my bed watching TV.
Chandelier is by Visual Comfort.
Paint Color
Paint color is Site White by Sherwin Williams.
Deconstructed Tufted Wingback Chair: Carpenter James – similar here, here, here & here.
Sconces
Cabinet is painted in Benjamin Moore Oc-19 Seapearl.
Sconces: Visual Comfort.
Beautiful Pin Boards: Here.
Dressing Room
Steve and I have separate his and hers closets, which means I can keep my closet perfectly organized and feminine (there’s a reason his isn’t pictured!) The closet has lots of built-in shelving and a full dresser with jewelry drawers. The oval shaped window lets in plenty natural light, which helps this space feel clean and airy.
Master Bathroom
Women swoon over this master bathroom! A luxurious, marble-clad space featuring dual vanities, a soaker tub, makeup desk and family shower.
We purchased the large freestanding mirror from the original owners – source here.
Beautiful Floor Mirrors: here, here & here.
Tub Accent Table: Aidan Gray.
Vanity
Bathroom cabinetry is painted in Benjamin Moore Seapearl.
Chair: Wayfair.
Vanity Mirror: Here.
Sconces: Visual Comfort.
Shower
The multiple shower heads and body-sprays are ideal for cleaning up the kids after a messy meal – they also love creating potions in here!
Flooring
The bathroom featuring hardwood flooring in a herringbone pattern.
Sconces: Visual Comfort.
His Office
Function was key in my husband’s office. In order to effectively work from home, he needs a space away from the “action” of the kitchen / family room, lots of natural light and plenty of storage. This office is located right off the front entrance, with a perfect view of the driveway and gate. It has built in cabinets and we converted one side into a foam-lined recording booth that he uses for webinars and training videos; the desk was purchased from the original sellers. I made him hide three additional computer monitors for the sake of this photo shoot!
Desk Chair: Hooker Furniture.
Similar Desk: Here.
Paint Color
Paint color is Benjamin Moore HC168 Chelsea Gray.
Console Table: Wayfair.
Wall Art: Local – similar: Here.
Basement Rec Room
After a new coat of paint to brighten up the whole space, we added a large comfortable sectional and plush rug. It quickly became our preferred TV hangout and entertaining space. New window coverings were added for privacy, including custom drapery to cover the double doors.
Similar Brass Bowl: CB2
Coffee Table
Coffee Table: Here.
Similar Pillows: West Elm.
Basement Paint Color
Paint Color: Cloverdale CA187 Platinum
Sectional Sofa: Local store – Other Great Sectional Sofas: here, here, here, here, here, here & here.
Pool Table Lighting
Just behind this seating area is a pool table, dart board and cabinet full of board games.
Pool Table Lighting: Visual Comfort.
Bar
We have visions of converting this space to a pub feel, so there’s still some work to be done.
Barstools: RH – similar here & here (counterstools)
Cork Vase: Wayfair.
Entertainer’s Dream
My husband has a large scotch collection as well, which we keep outside the wine room in a back-lit mirrored shelving area. The bar is outstanding for entertaining and storage, with a built in TV and our own house cocktail menu for guests to choose from.
Cabinetry is Alder.
Brass Hardware: Pulls & Knobs.
Wine Room
This amazing 650+ bottle wine room and bar is definitely a focal point in the basement. While not big wine collectors originally, our passion for it has grown and the wine room is now well stocked.
Flooring
Floor is heated concrete.
Gym
We always loved the idea of having a dedicated gym in our house, however our homes in the city never had the space. This gym helps us avoid driving on treacherous winter roads, and it’s a good escape when you need to blow off some steam. The mounted TV is great for watching spin classes or YouTube workout videos – it’s like having a built-in trainer.
Guest Bedroom
We love to entertain, and after a night of games and wine we see lots of overnight guests. This room was completely overhauled with new paint, a large TV and comfortable amenities for guests. We keep the drawers stocked with overnight supplies so an advanced reservation is never required.
Lamps: Wayfair.
Nightstands: Here (currently available only in white and grey).
Laundry Room
Paint Color: Benjamin Moore OC-23 Classic Gray.
Lighting: Visual Comfort.
Back Porch
The deck is a previously unseen highlight of this home.
Fireplace Arm Chairs: Here.
Unwind
With such a short summer, we spend most warm nights outside enjoying the peace and quiet; the outdoor fireplace sees plenty of action, and the kids enjoy watching a show while mom and dad relax.
Decor
I designed and drafted our outdoor dining table, which was then custom built by my father-in-law – it has a composite decking top, which is incredibly durable for our harsh winters. There is also a large seating area opposite the dining area which is not pictured.
Similar Outdoor Dining Table: Here.
Dining Chairs: Wayfair.
String Patio Lights: Here.
Lanterns: Wayfair.
Many thanks to Kaitlyn Harris for sharing all of the details above. Make sure to follow @decorating__life on Instagram and visit her website for more inspiration!
Photography by Phil Crozier.
Builder & Designer: Veranda Estate Homes.
You can see more specs on this home here.
Exciting October Sales!
Thank you for shopping through Home Bunch. I would be happy to assist you if you have any questions or are looking for something in particular. Feel free to contact me and always make sure to check dimensions before ordering. Happy shopping!
Serena & Lily: Friends & Family: Get 20% off everything with code: HOMELOVE !!
Joss & Main: Take an extra 20% OFF: Use Code: FORYOU
Wayfair: Up to 70% OFF – Huge Sales on Decor, Furniture & Rugs!!!
New Fall Decor: Joss & Main.
Serena & Lily: Huge Furniture Sale! Up to 60% Off!!!
Pottery Barn: Warehouse Sale – Up to 75% Off
West Elm: Bedroom Sale – Up to 70% Off.
Caitlin Wilson: Beautiful Rugs & Pillows.
Anthropologie: Sale 20% Off Furniture + Decor.
Urban Outfitters: Hip & Affordable Home Decor.
Horchow: High Quality Furniture and Decor. Up to 55% Off!!!
One Kings Lane: New Fall Arrivals!
Williams & Sonoma: New Sales every week.
Nordstrom: Up to 40% OFF!
Neiman Marcus: Designer Sale: Up to 40% OFF.
Pier 1: Big Furniture, Rugs and Fall Decor Sales!
Posts of the Week:
Black and White Interior Design Ideas.
 Beautiful Homes of Instagram: Lake House.
Beautiful Homes of Instagram: Lake House.
Bedroom and Bathroom Reno.
 Beautiful Homes of Instagram.
Beautiful Homes of Instagram.
Neutral Home Interior Ideas.
 Florida New-Construction Family Home.
Florida New-Construction Family Home.
 Modern English Tudor Design.
Modern English Tudor Design.
Beautiful Homes of Instagram.
 Interior Design: Ideas House Tour.
Interior Design: Ideas House Tour.
Southern Beach House with Modern Interiors.
 Interior Design Ideas: New Coastal Farmhouse.
Interior Design Ideas: New Coastal Farmhouse.
Custom Home with Artisan Craftsmanship Interiors.
Traditional Kitchen Reno Ideas.
Interior Design Ideas: New Orleans Home.
Texas Gulf Coast Beach House.
 Painted Brick Exterior Home Renovation.
Painted Brick Exterior Home Renovation.
Rustic Modern Farmhouse.
 Beautiful Homes of Instagram.
Beautiful Homes of Instagram.
Interior Design Ideas: Colorful Interiors.
 Grey Kitchen Paint Colors.
Grey Kitchen Paint Colors.
You can follow my pins here: Pinterest/HomeBunch
See more Inspiring Interior Design Ideas in my Archives.
Popular Paint Color Posts: The Best Benjamin Moore Paint Colors
2016 Paint Color Ideas for your Home
Interior Paint Color and Color Palette Pictures
Interior Paint Color and Color Palette Ideas
Inspiring Interior Paint Color Ideas
Interior Paint Color and Color Palette
New 2015 Paint Color Ideas
Interior Paint Color Ideas
Interior Design Ideas: Paint Color
Interior Ideas: Paint Color
More Paint Color Ideas
“Dear God,
If I am wrong, right me. If I am lost, guide me. If I start to give-up, keep me going.
Lead me in Light and Love”.
Have a wonderful day, my friends and we’ll talk again tomorrow.”
with Love,
Luciane from HomeBunch.com
Interior Design Services within Your Budget
Get Home Bunch Posts Via Email
“For your shopping convenience, this post might contain links to retailers where you can purchase the products (or similar) featured. I make a small commission if you use these links to make your purchase so thank you for your support!”
Via Home http://www.rssmix.com/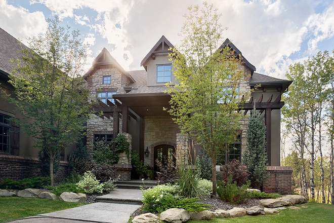
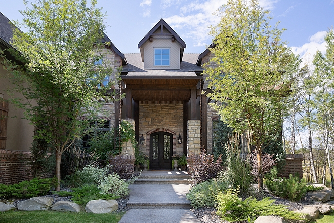
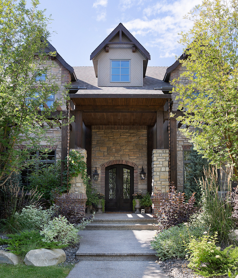
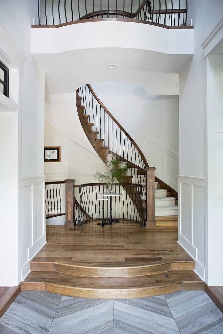
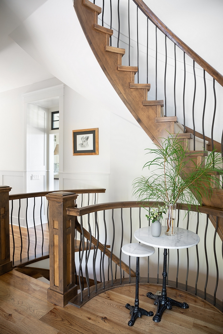
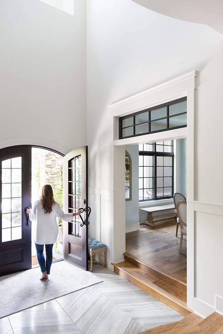
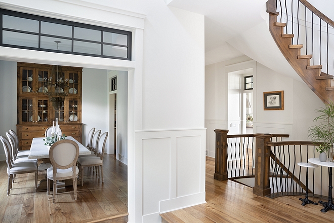
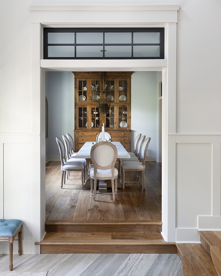
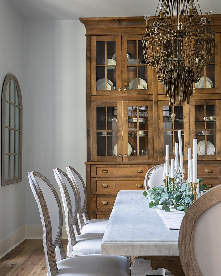
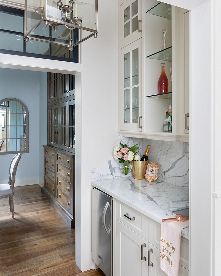
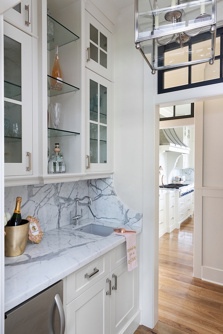
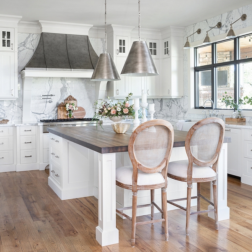
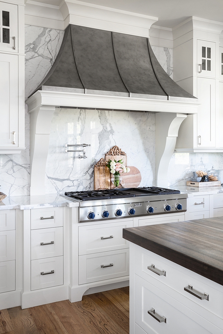
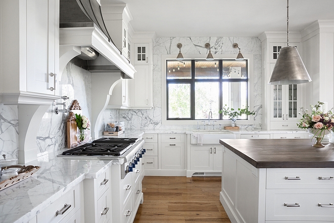
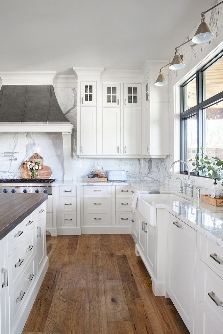
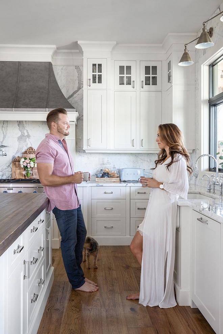
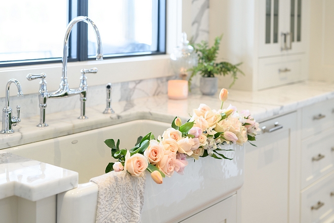
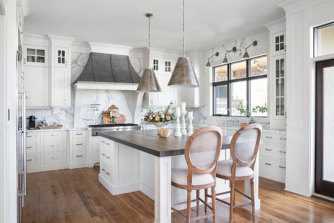
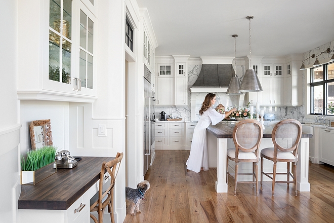
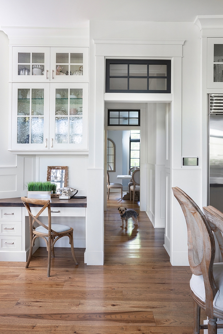
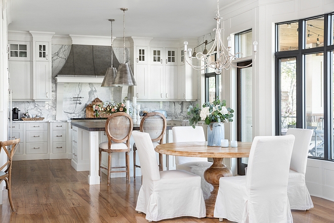
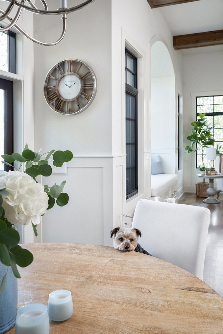
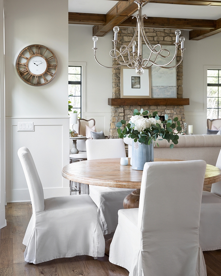
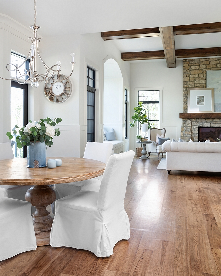
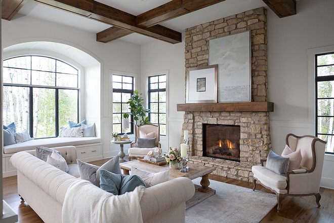
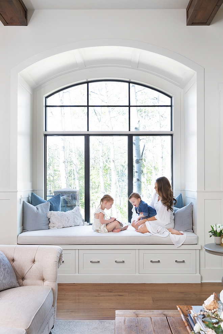
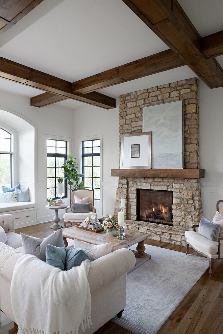
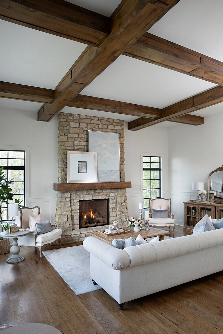
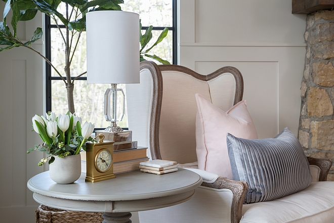
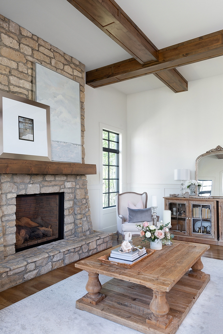
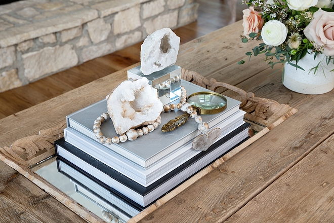
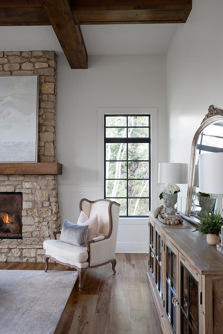
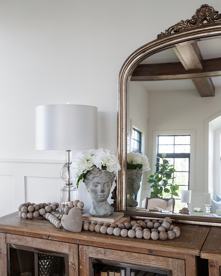
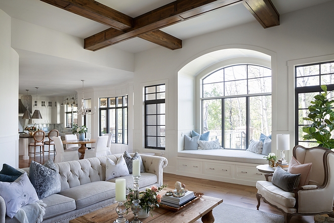

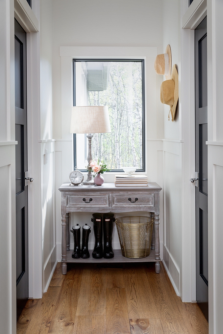
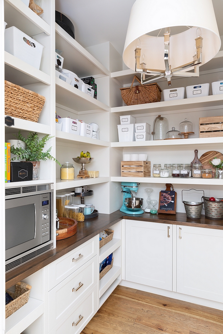
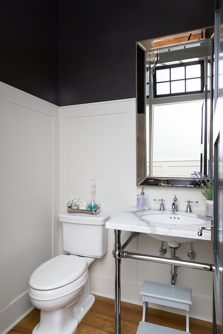
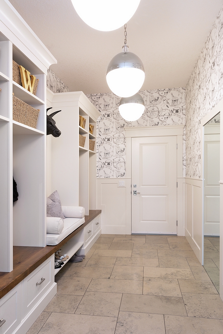
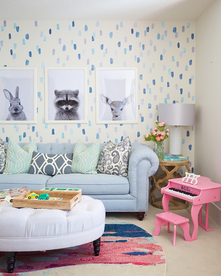
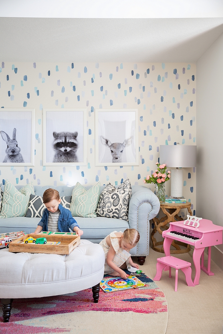
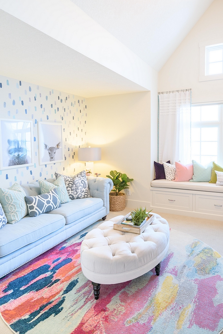
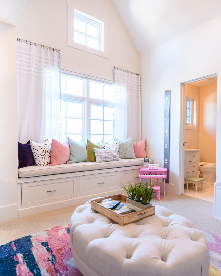
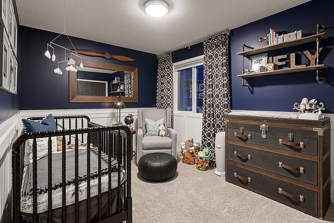
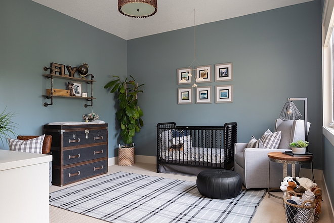
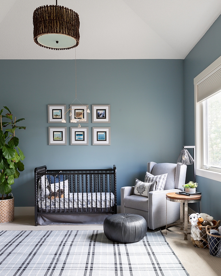
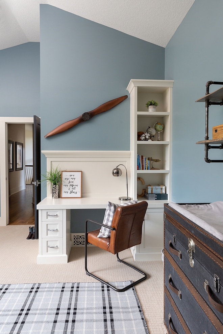
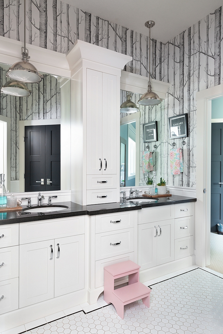
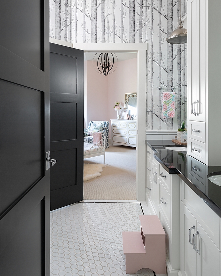
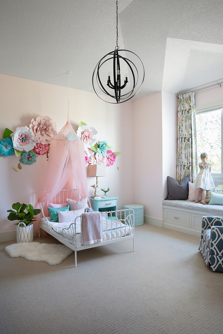
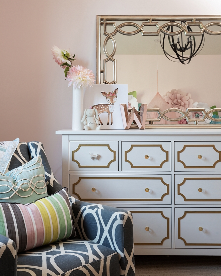
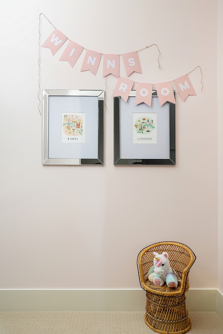
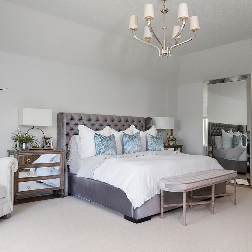
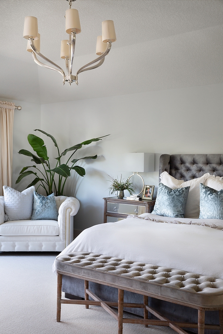
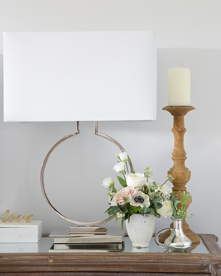
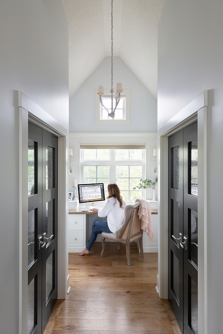
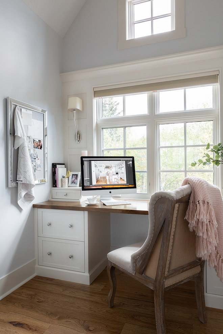
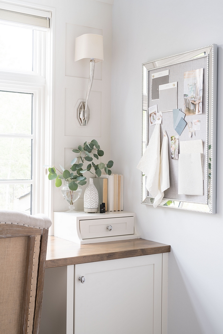
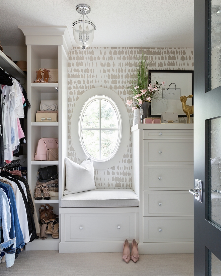
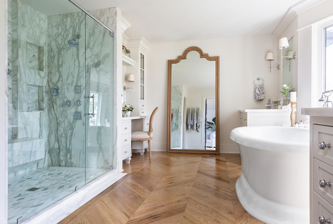
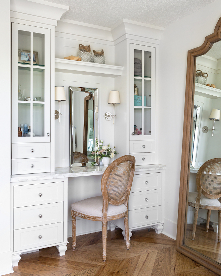
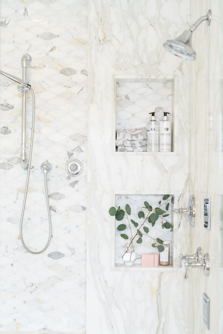
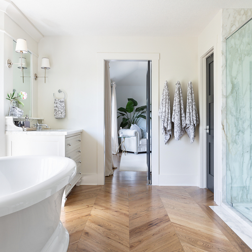
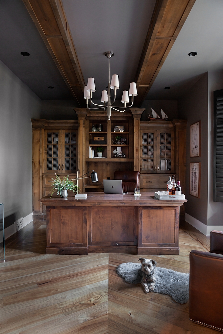
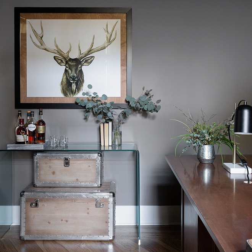
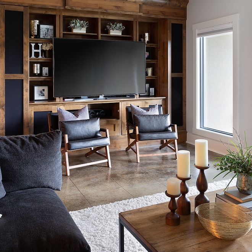
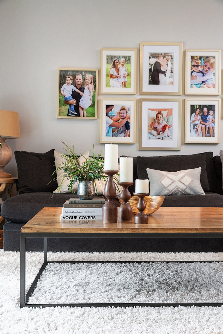
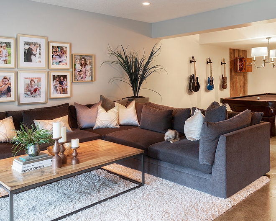
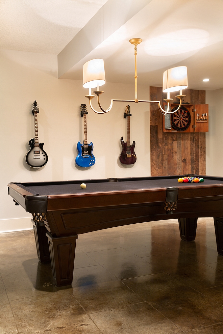
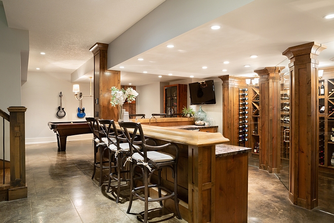
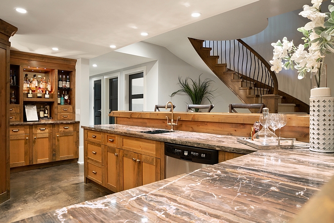
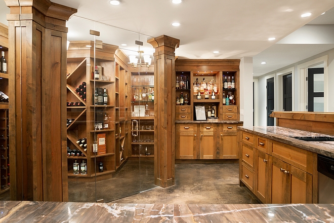
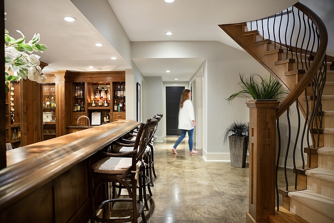
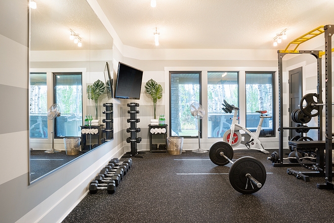
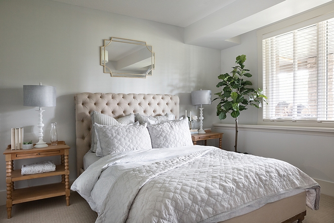
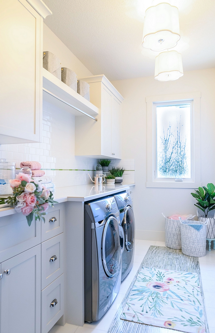
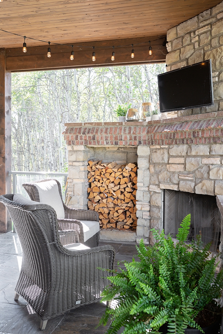
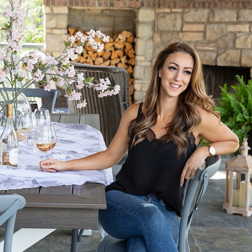
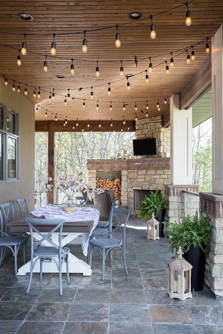

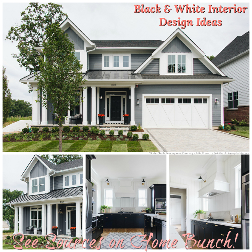
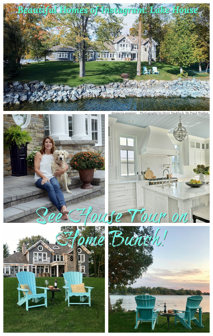
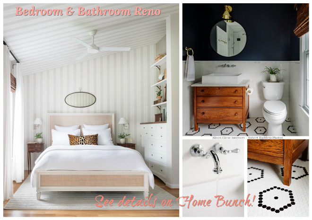
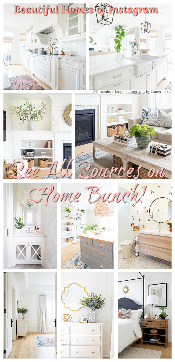
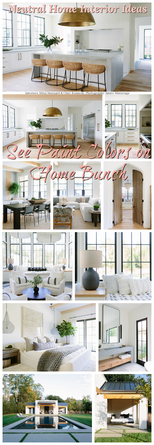
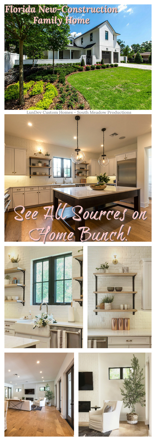

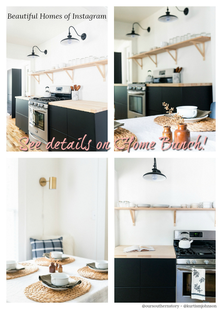




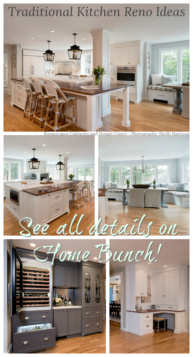


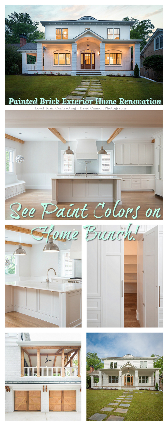

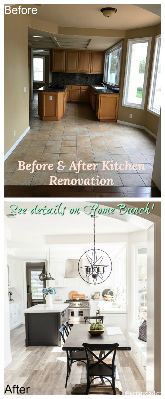


No comments:
Post a Comment